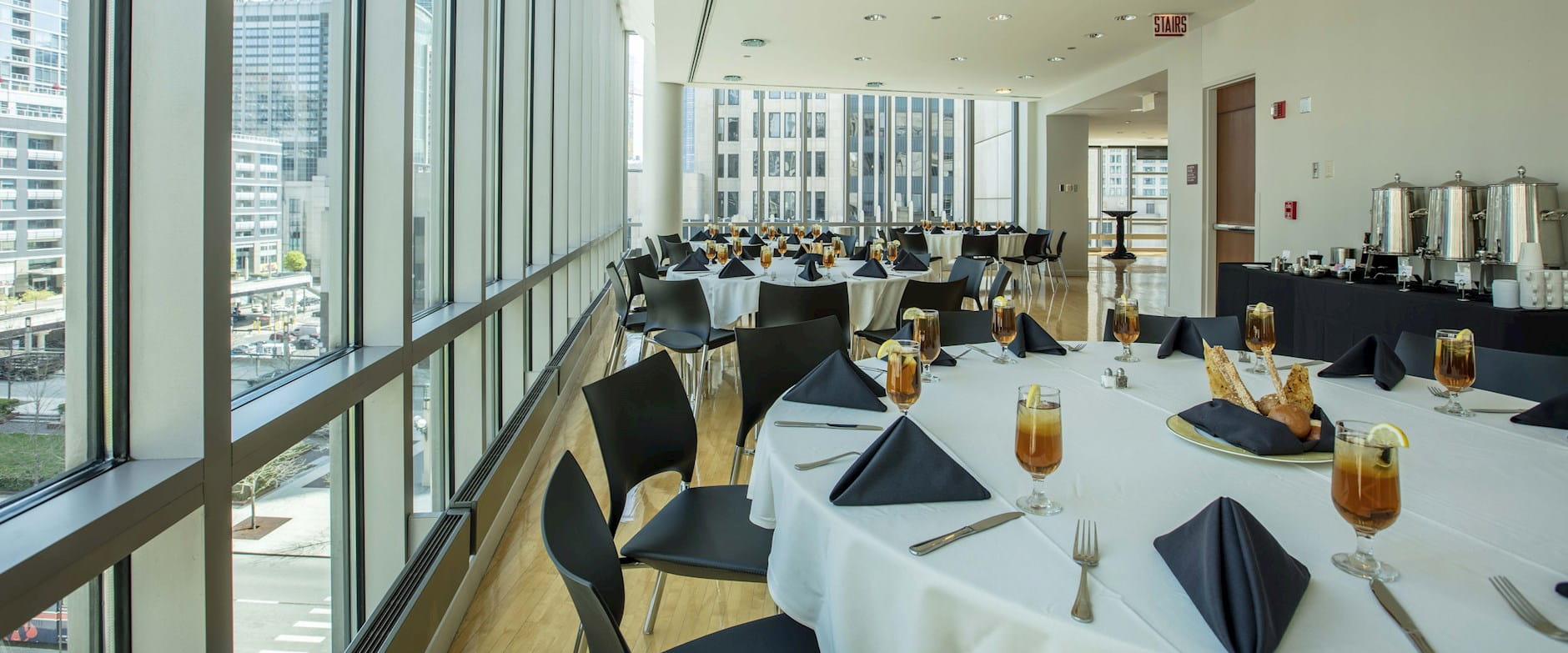
Large North Lounges
Each lounge boasts floor-to-ceiling windows with astounding views of the city, lakefront, and river.

Featuring hardwood floors and comfortable seating, the Large North Lounges are reception venues that offer a relaxing space for private lunches, breaks, exhibitions, receptions, or informal events.
All dining is private at Gleacher Center, creating a unique setting in each reception space for a meal function.
Ready to Book Your Event?
Room Specifics
Rooms: 350, 450
Capacity: 110
Square Footage: 1,775



