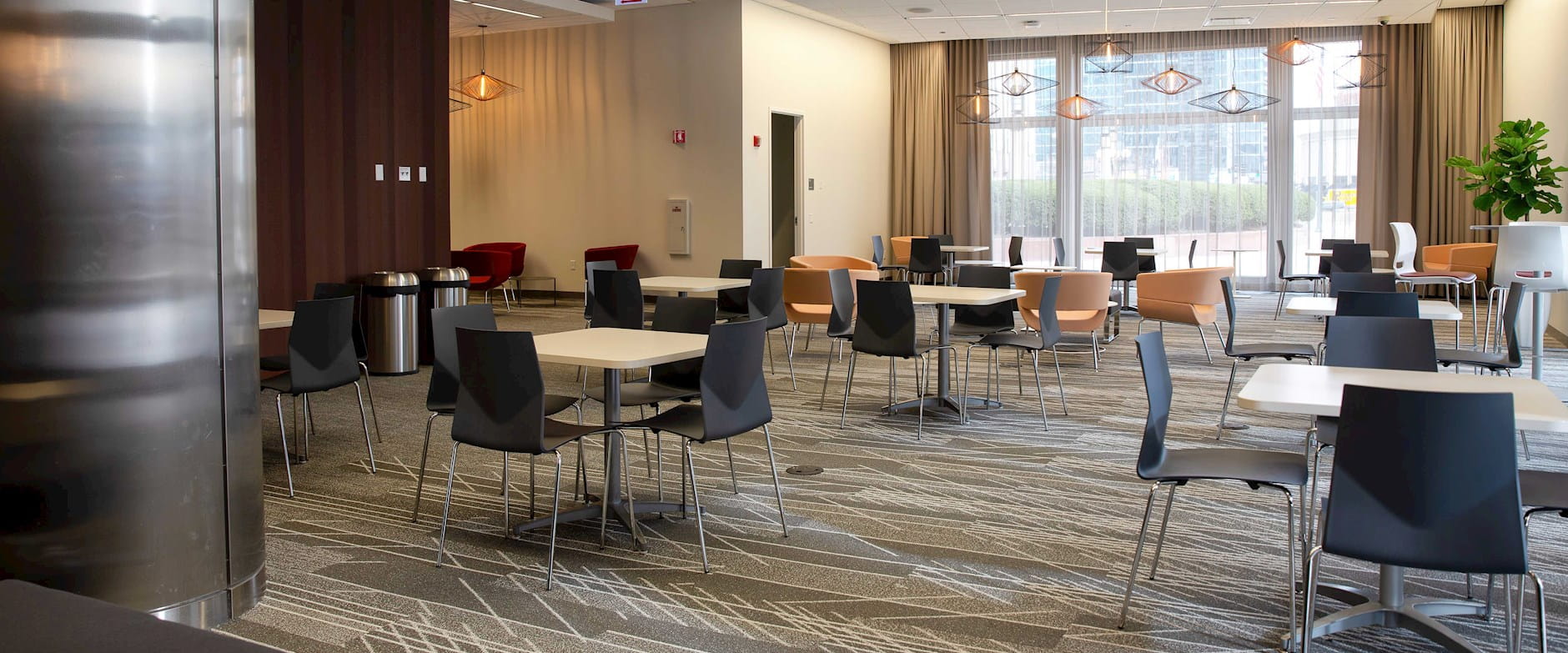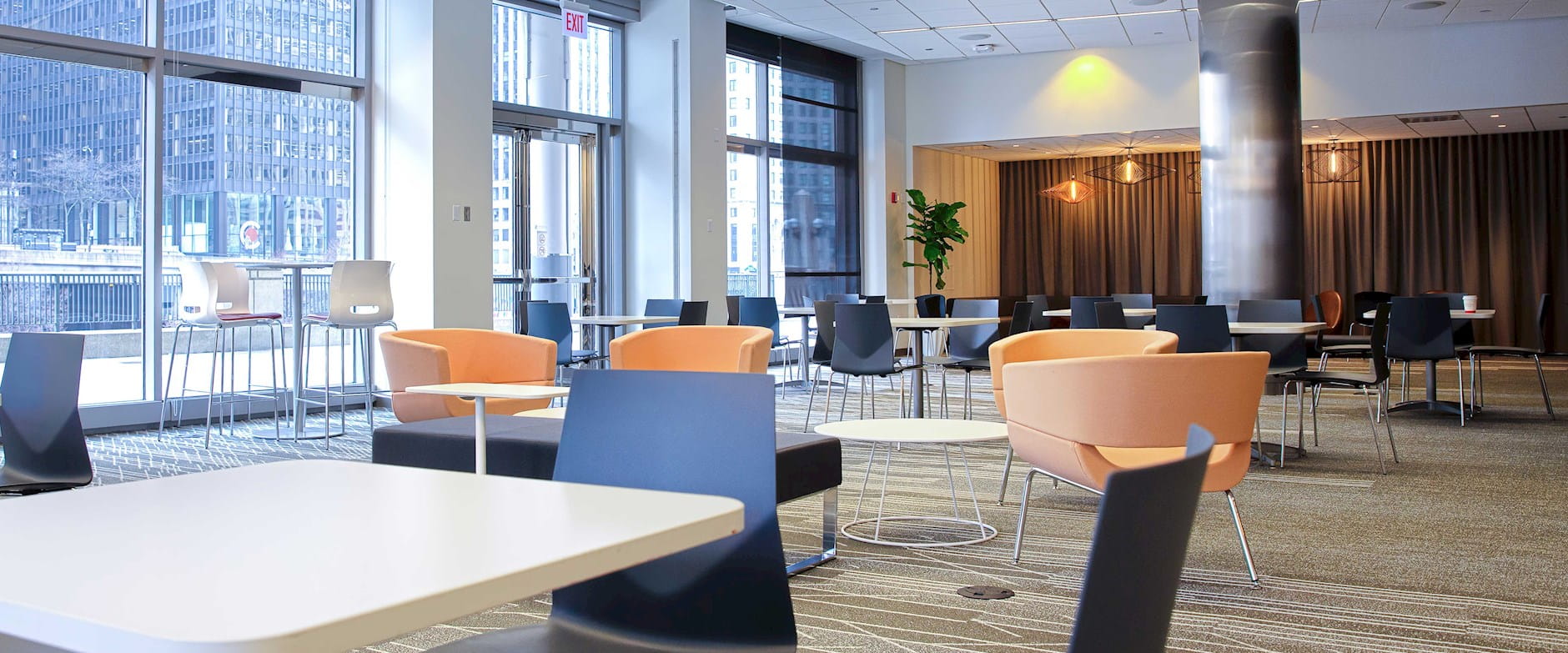
Lobby Lounge
A private dining lounge in a convenient lobby location, our café boasts floor-to-ceiling windows providing beautiful views of Chicago.
Ready to Book Your Event?
Room Specifics
Rooms: Lobby Lounge
Capacity: 64
Square Footage: 1,800
Features:
- Capacity of 60 with four-top square tables
- Capacity of 64 with four-top and one bistro table




