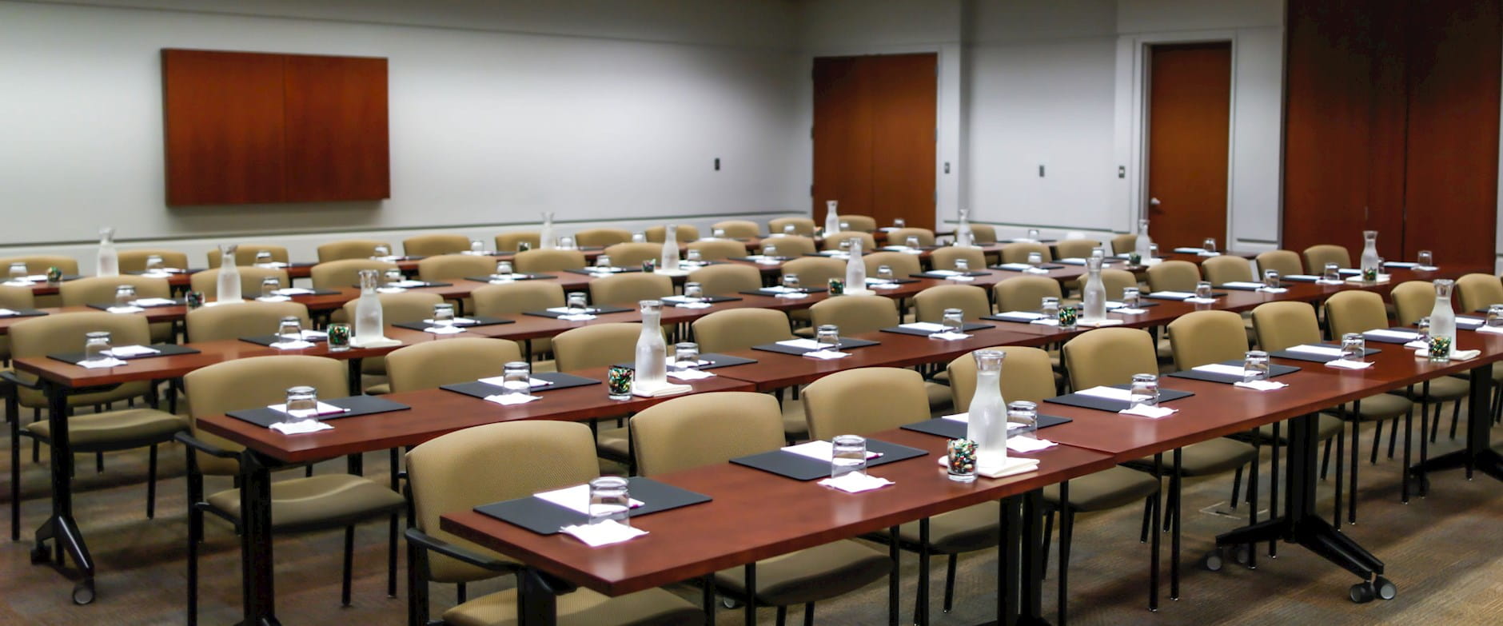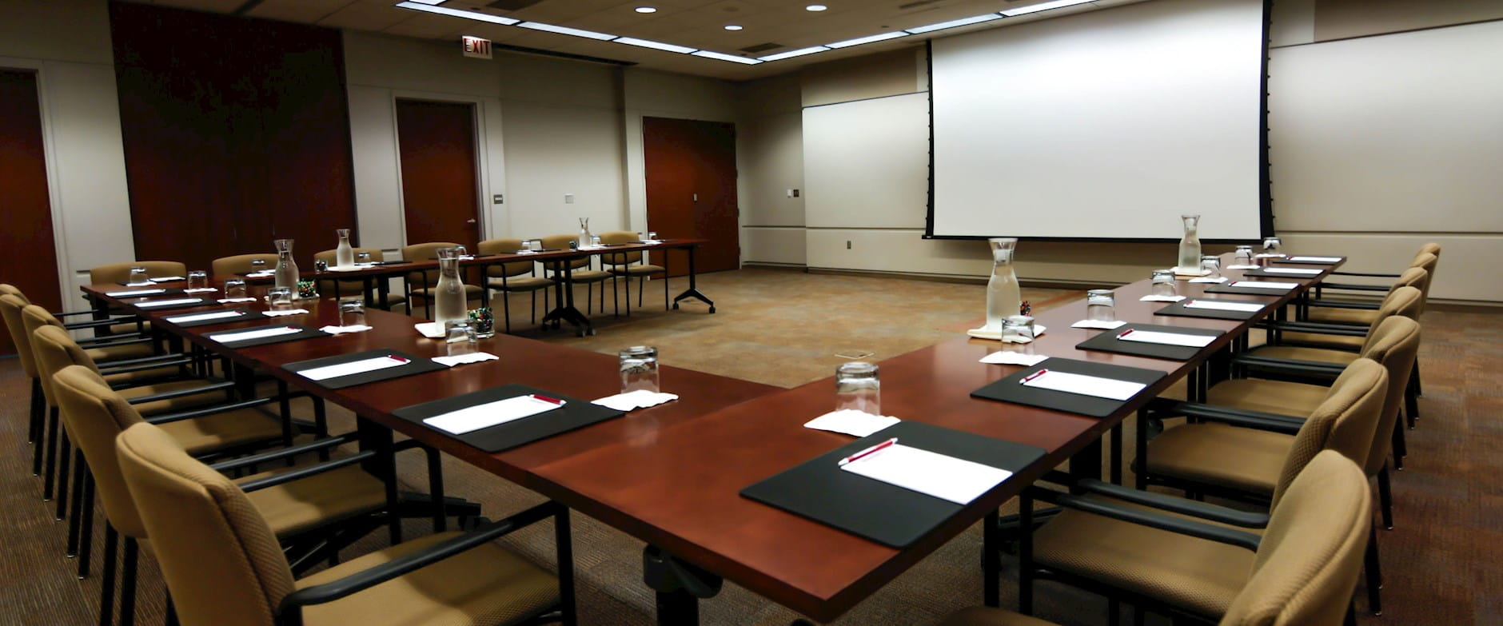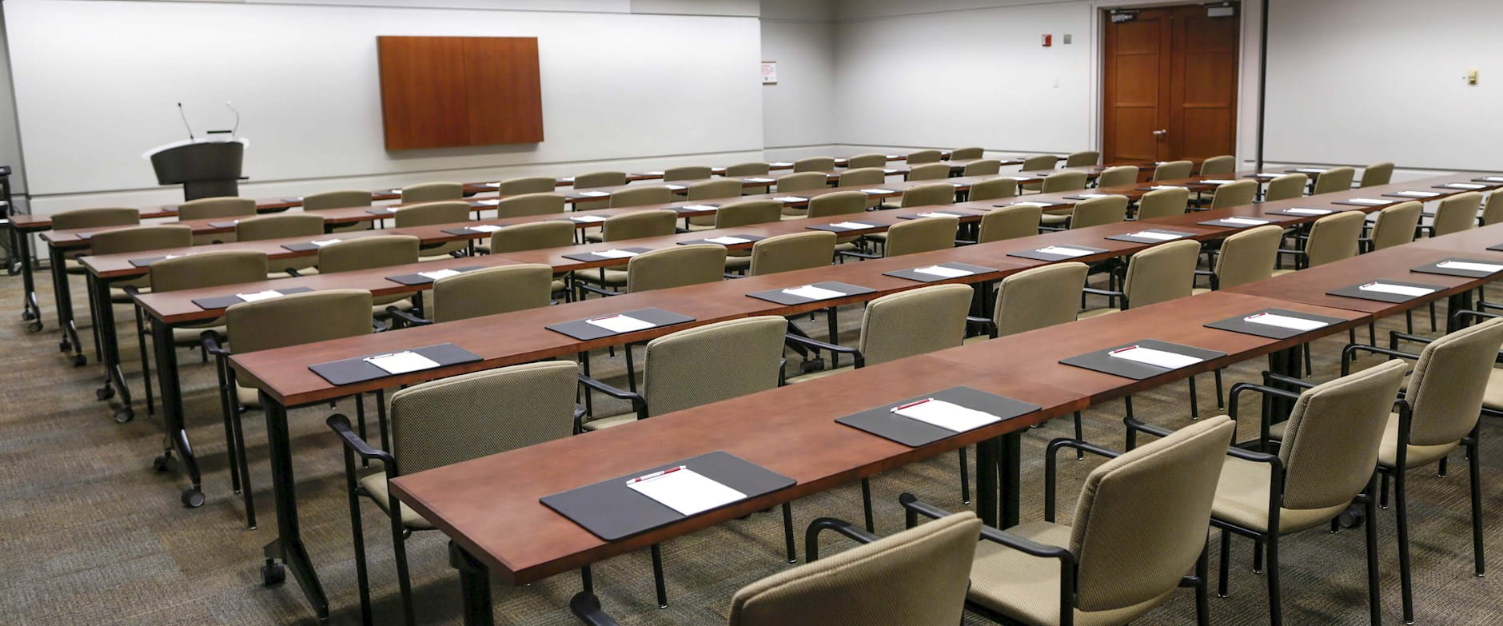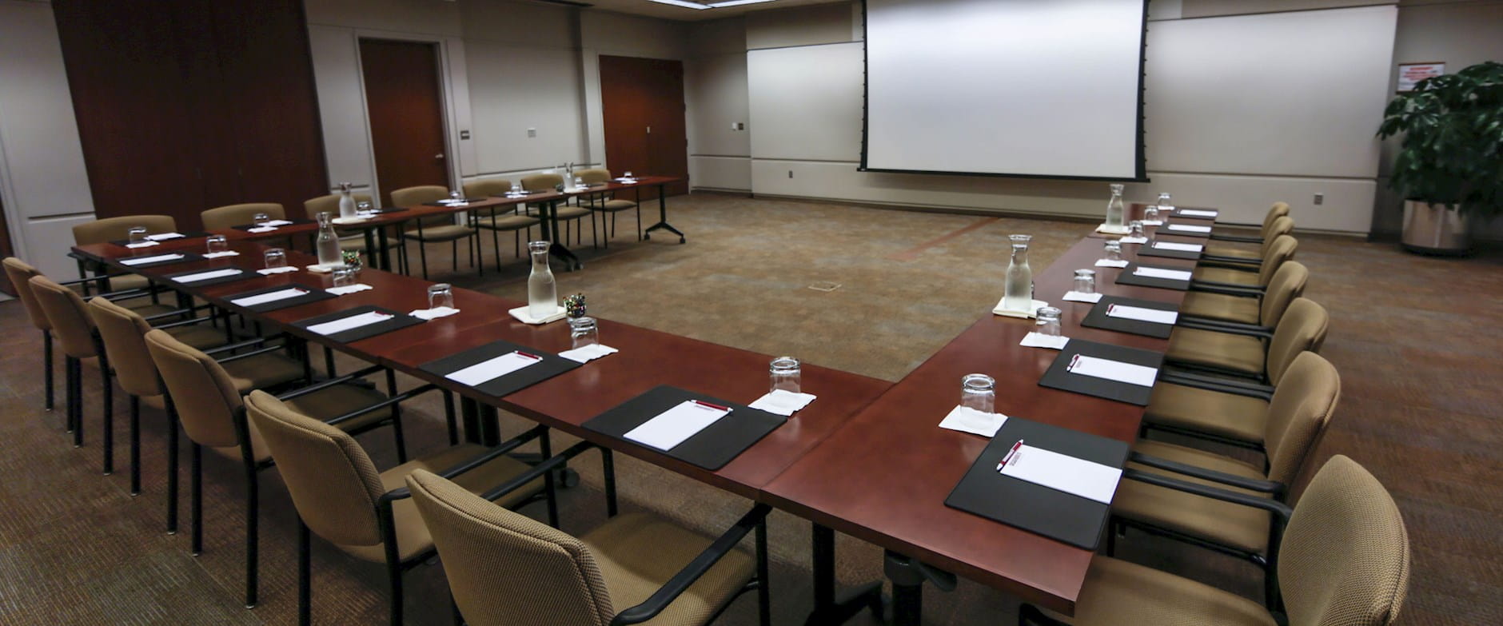
Large Executive Meeting Room
This corporate meeting room has seating for up to 66 guests.
With clear sight lines and ample writing surfaces, this comfortable meeting space is ideal for a seminar or training event.
Ready to Book Your Event?
Room Specifics
Rooms: 600
Capacity: 30-66
Square Footage: 1,688
Features:
- Built-in laser projector and screen
- Built-in sound system
- Perimeter power
- Podium with attached microphone






