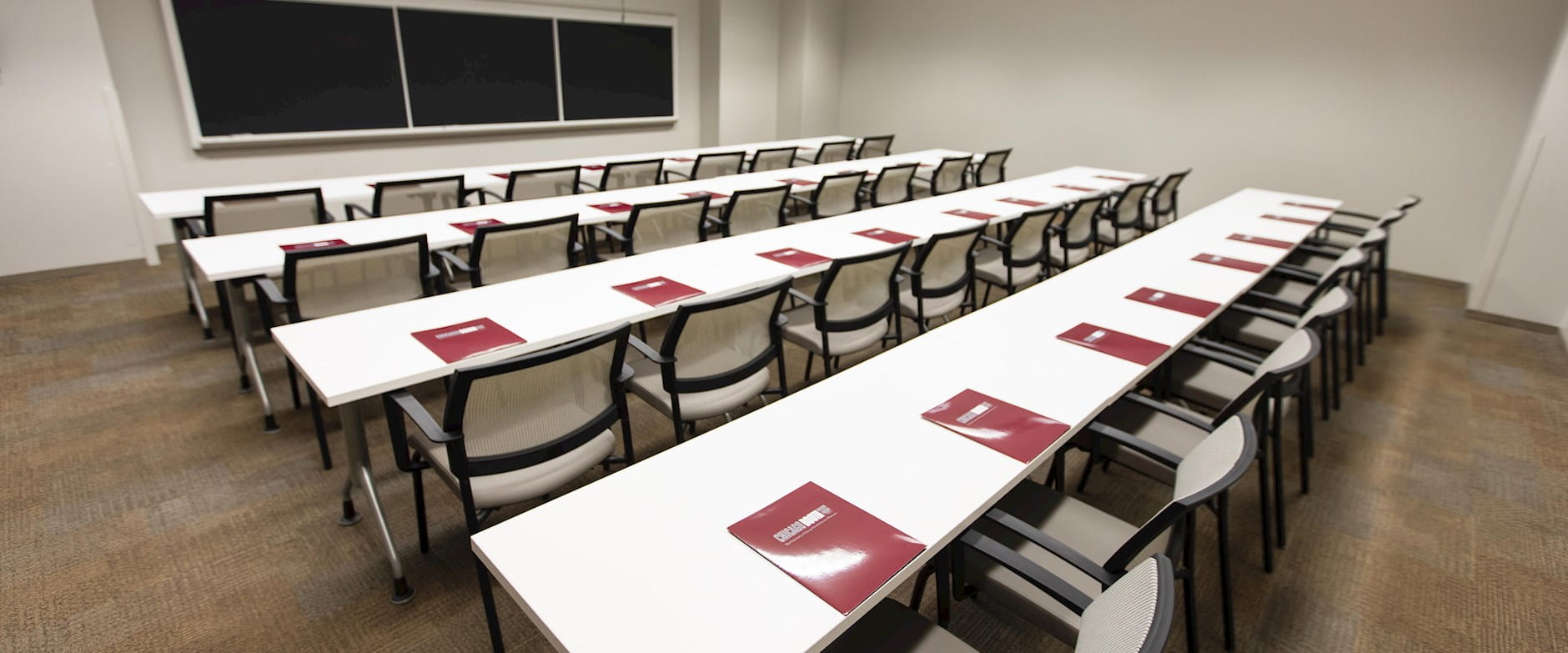
Multi-Function Rooms
We have five multi-function rooms available to accommodate up to 40 people on the second floor of Gleacher Center. These rooms are perfect for breakout components to your agenda, organized networking sessions, and meetings that require flexibility.

Ready to Book Your Event?
Room Specifics
Rooms: 222, 226, 240, 244, 246
Capacity: 4–40
Square Footage: 763
Features:
- Flip chart with markers and tape
- Pull-down screen


2nd Floor Displayed

2nd Floor Displayed

2nd Floor Displayed


