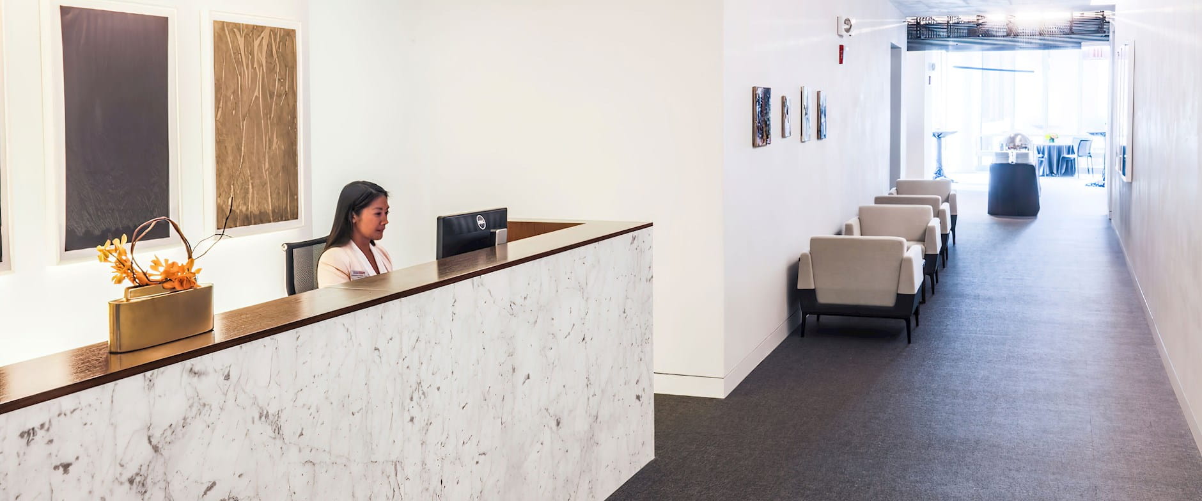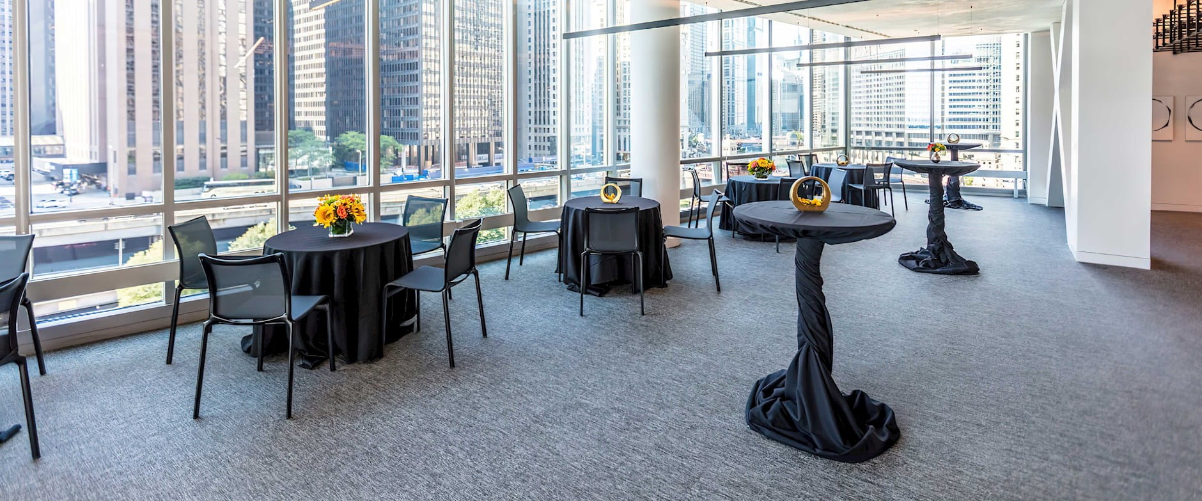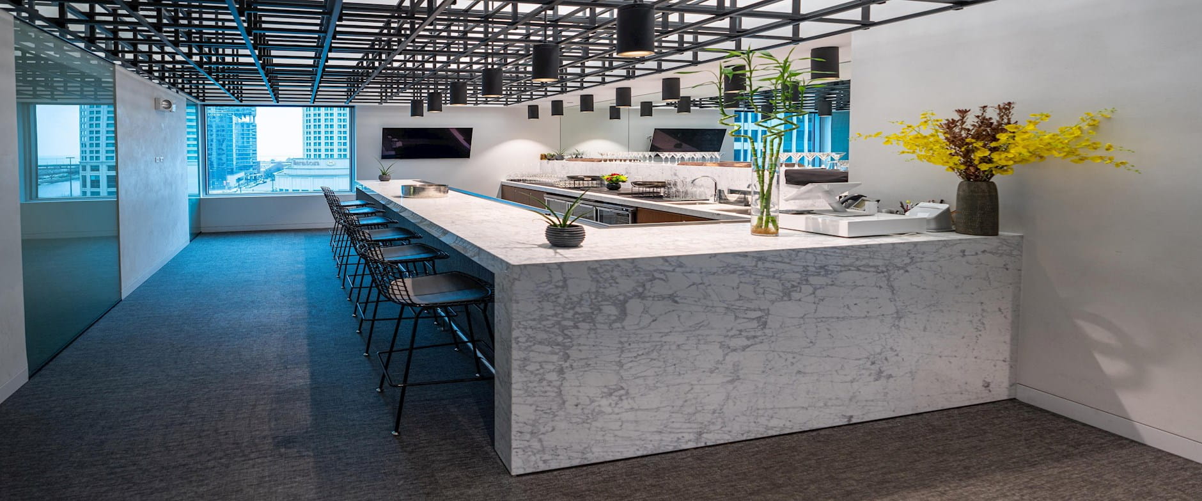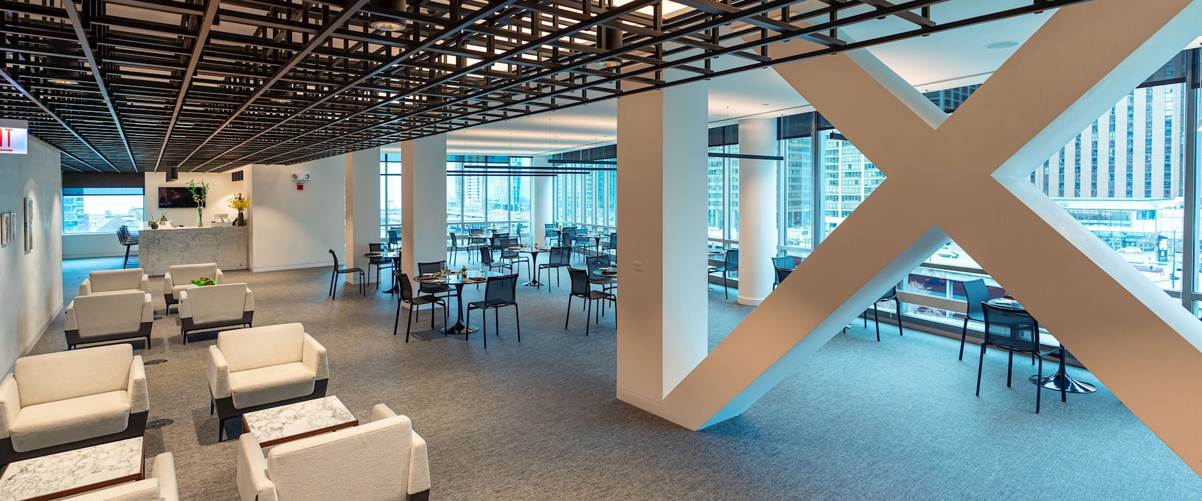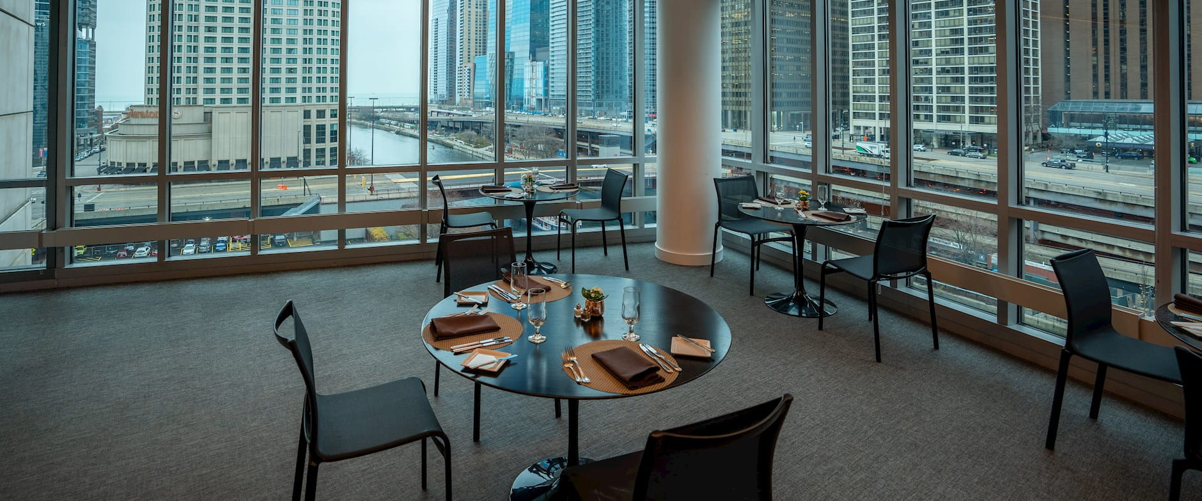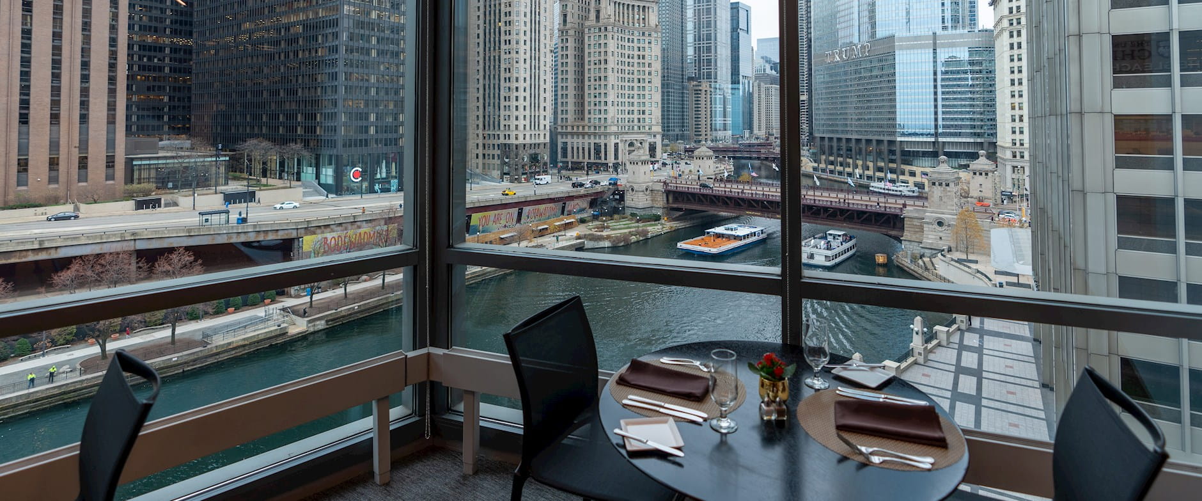
PIMCO Midway Club
Designed to be a functional and timeless space, the PIMCO Midway Club serves a variety of functions, including private boardroom use, a warm lounge for informal gatherings, weekday drinks after work, or a private dinner or reception. Our PIMCO Midway Club liaison will take care of everything you need.
Featuring contemporary architecture coupled with amazing views of the city, lake, and river, this room is ideal for special events and distinctive dining experiences.
Ready to Book Your Event?
Room Specifics
Rooms: PIMCO Midway Club
Capacity: 90 for seated dinner – 130 for reception
Square Footage: 2,347
Features:
- Private boardrooms
- Bar
- Lounge



