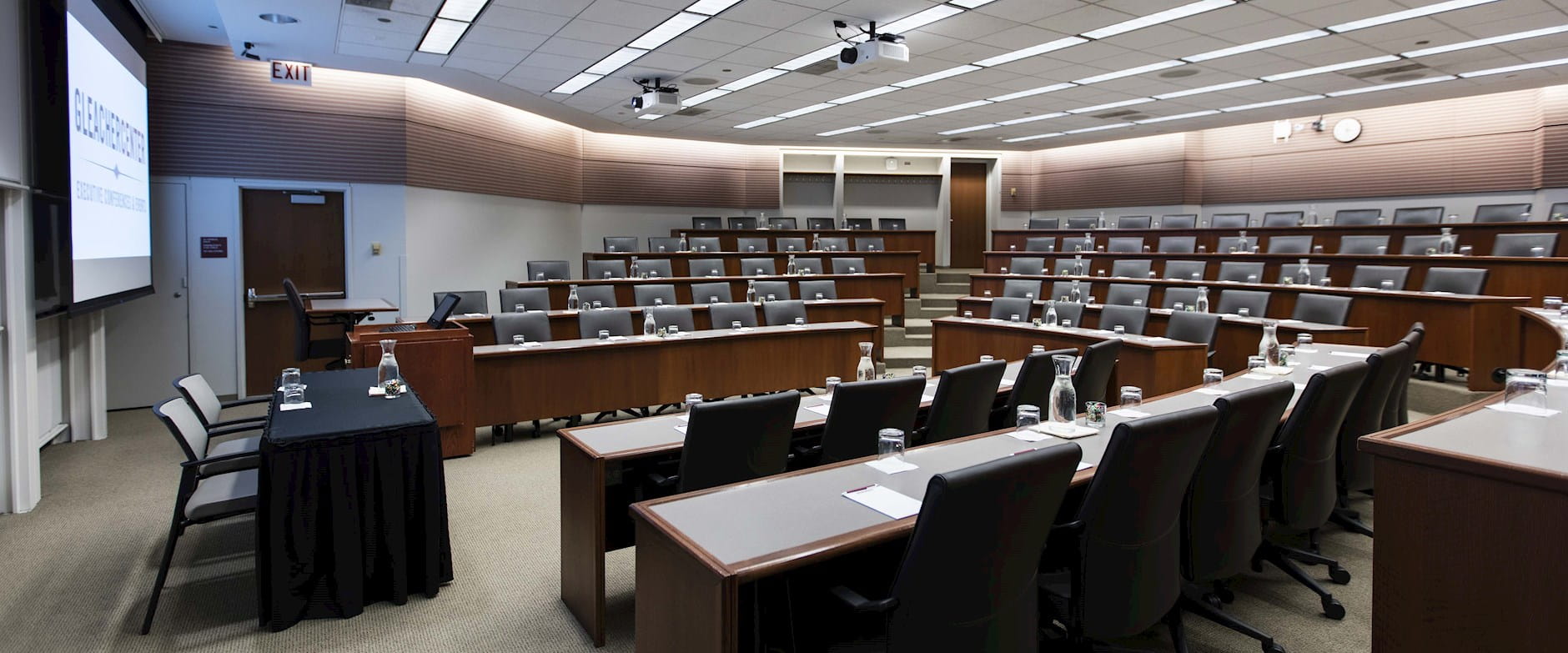Gleacher Center’s rooms are designed to fit a variety of event types. Their layouts make it easy to present, discuss, and host, so that the focus can be on the interaction of people and ideas. Use the chart below to see which room fits your event hosting needs.
Download Floor Plan PDFPlease scroll horizontally to view the whole table.
| Room | Type | Square Feet | AV | Configuration(s) / Capacity |
|---|---|---|---|---|
| 20 30 |
Executive Meeting Rooms | 868 sq ft |
CLASSROOM 30 U SHAPE 24 HOLLOW SQ 24 THEATRE 40 PODS 30 |
|
| 100 | Large Tiered Meeting Room | 2,224 sq ft |
CLASSROOM 134 |
|
|
200 300 400 |
Medium Tiered Meeting Rooms | 1,873 sq ft |
CLASSROOM 104 |
|
|
203 303 |
Medium Executive Meeting Rooms | 763 sq ft |
|
CLASSROOM 32 U SHAPE 20 HOLLOW SQ 24 THEATRE 40 PODS 30 |
| 422 |
Premium Executive Meeting Room |
763 sq ft |
CLASSROOM 32 U SHAPE 20 HOLLOW SQ 24 THEATRE 40 PODS 30 |
|
|
204 206 208 304 306 308 404 406 408 |
Small Tiered Meeting Rooms | 1,406 sq ft |
|
CLASSROOM 71 |
|
220 420 |
South Lounges | 1,022 sq ft |
|
ROUNDS 60 RECEPTION 60 |
|
240 244 246 |
Multi-Function Rooms | 763 sq ft |
|
CLASSROOM 32 U SHAPE 20 HOLLOW SQ 24 THEATRE 40 PODS 30 |
| 250 | Small North Lounge | 1,159 sq ft |
|
ROUNDS 70 RECEPTION 70 |
|
350 450 |
Large North Lounges | 1,775 sq ft |
|
ROUNDS 110 RECEPTION 110 |
| 500 | Medium North Lounge | 1,400 sq ft |
ROUNDS 110 RECEPTION 100 |
|
| 600 | Large Executive Meeting Room | 1,688 sq ft |
CLASSROOM 66 ROUNDS 66 U SHAPE 36 HOLLOW SQ 48 THEATRE 66 CONFERENCE 30 PODS 54 |
|
| 602 604 |
Small Executive Meeting Rooms | 759 sq ft, 748 sq ft |
CLASSROOM 30 ROUNDS 30 U SHAPE 22 HOLLOW SQ 24 THEATRE 30 CONFERENCE 15 PODS 30 |
|
|
608 620 |
Large Executive Boardroom | 585 sq ft |
|
CONFERENCE 18 |
| 621 | Dining Room | 3,070 sq ft |
ROUNDS 220 RECEPTION 300 THEATRE 300 CRESCENT 140 |
|
| 650 | Reception Area | 1,331 sq ft |
ROUNDS 40 RECEPTION 100 |
|
| MB | PIMCO Midway Boardroom | 372 sq ft |
CONFERENCE 16 |
|
| KB | Koppel Boardroom | 300 sq ft |
CONFERENCE 15 |
|
| UB | PIMCO University Boardroom | 127 sq ft |
CONFERENCE 6 |
|
| EB | PIMCO Small Executive Boardroom | 95 sq ft |
CONFERENCE 4 |
|
| MC | PIMCO Midway Club | 2,347 sq ft |
ROUNDS 90 RECEPTION 130 |
|
| Lobby Lounge | Lobby Lounge | 1,800 sq ft |
|
ROUNDS 64 |


