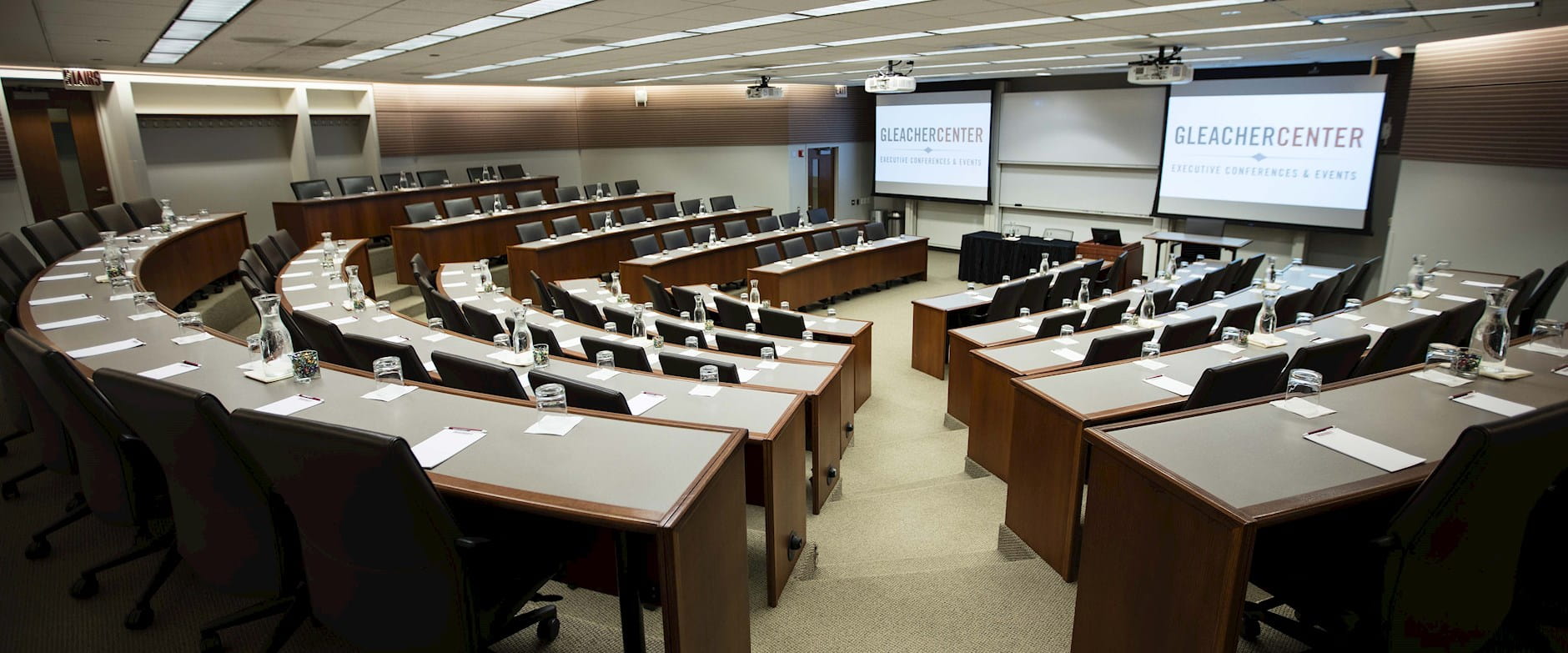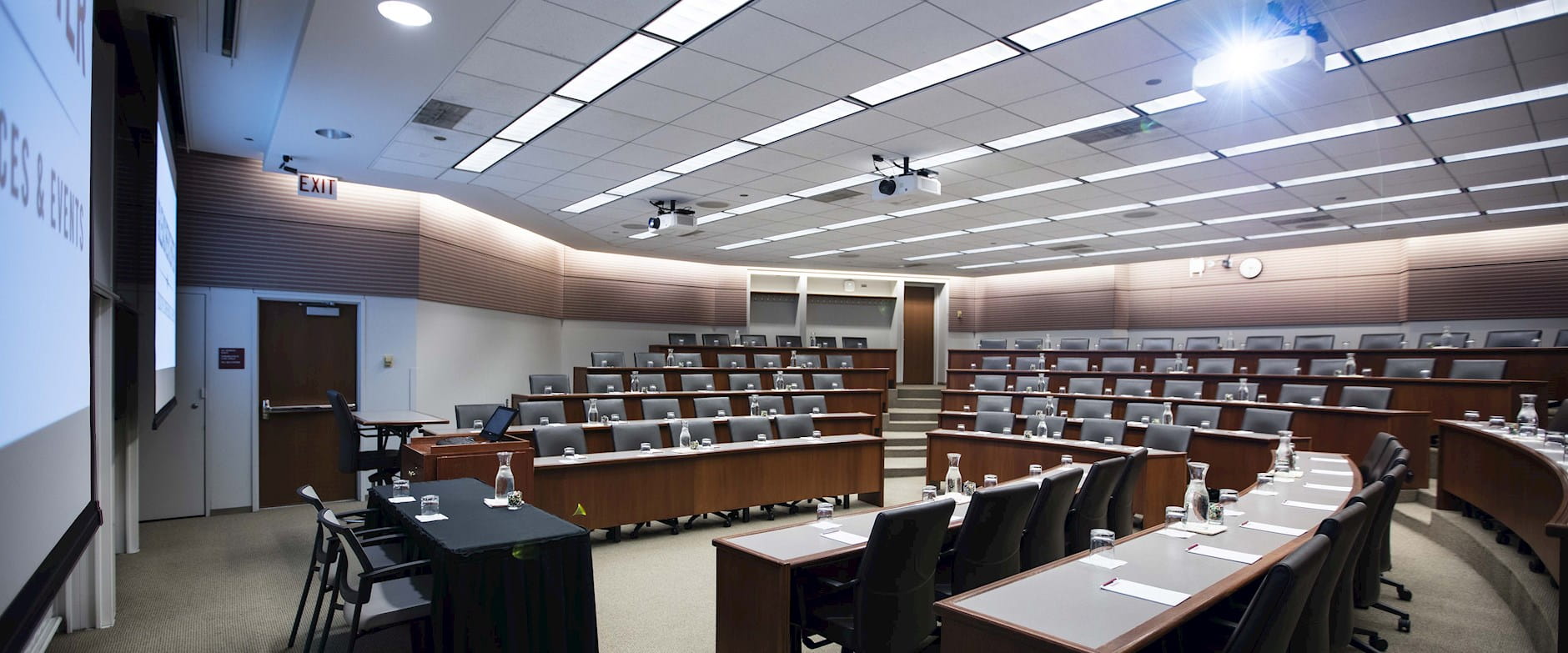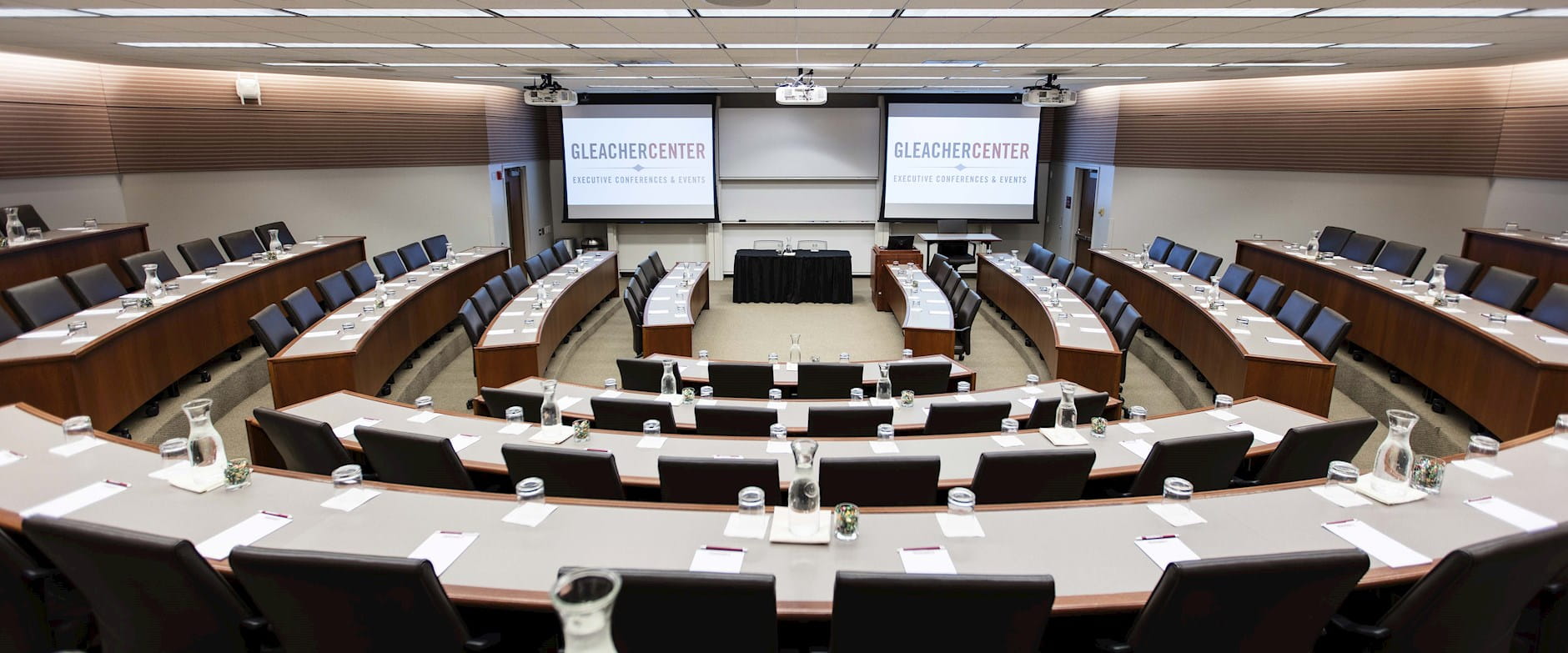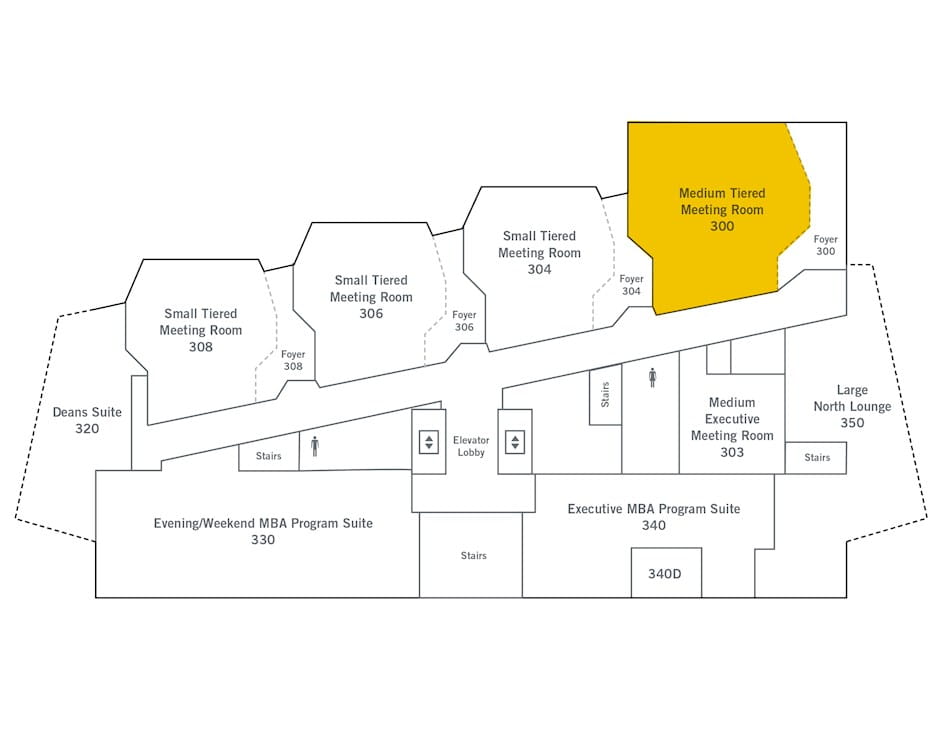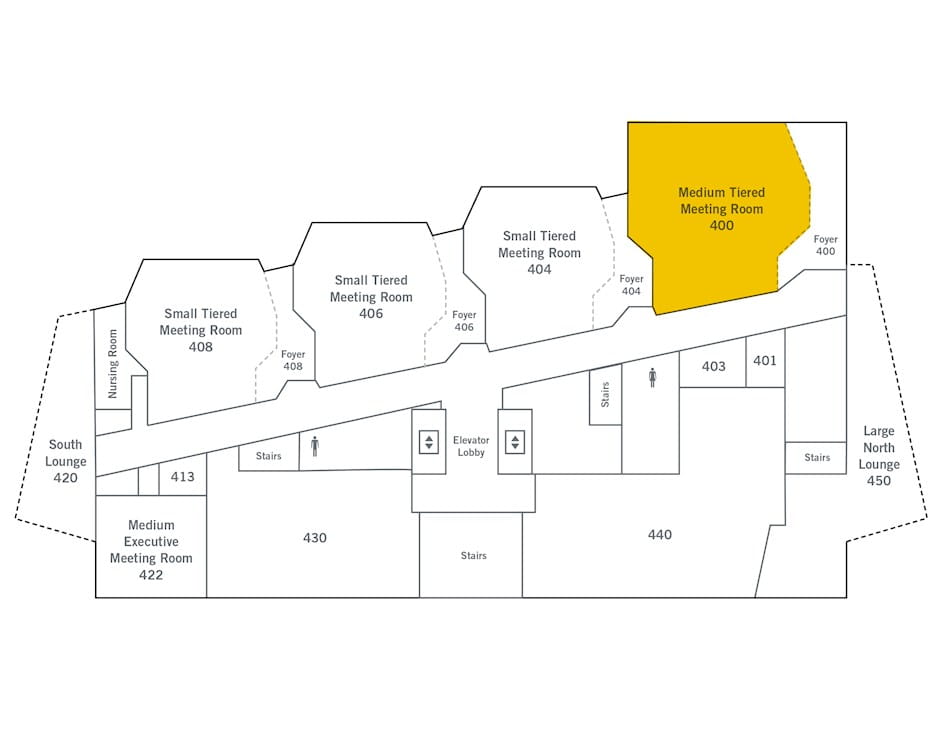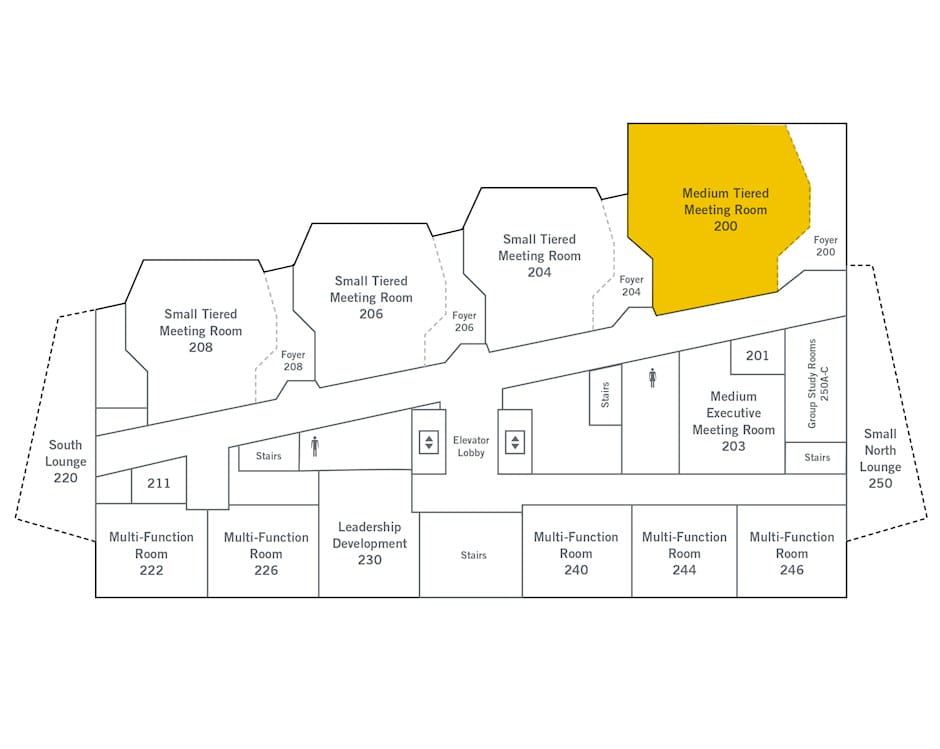
Medium Tiered Meeting Rooms
With seating for up to 104 guests, these three lecture halls are ideal for seminars and training sessions. As with all tiered meeting rooms at Gleacher Center, the executive environment provides clear sight lines and enhances interactivity among attendees.
1 of 1
This tiered lecture room arrangement works especially well when a panelist table is set at the front of the room. Built-in slots for name tents on the ample writing surfaces promote camaraderie. All tiered meeting rooms are equipped with the finest in technology, with some additional features that only Gleacher Center can provide.
Ready to Book Your Event?
Room Specifics
Rooms: 200, 300, 400
Capacity: 104
Square Footage: 1,873
Features:
- Three laser projectors (can accommodate PowerPoint, internet, and document camera)
- Three screens
- 50'' preview screen
- Individual power outlets
- Sound system
- Nine whiteboards
- Stationary podium with generous workspace
- Ergonomic leather executive chairs
- Built-in coat rack
- Hybrid capabilities
- Small foyer – perfect for buffets or stations
- Private registration table with power outlets
Floorplans
All rooms are fully ADA compliant.


