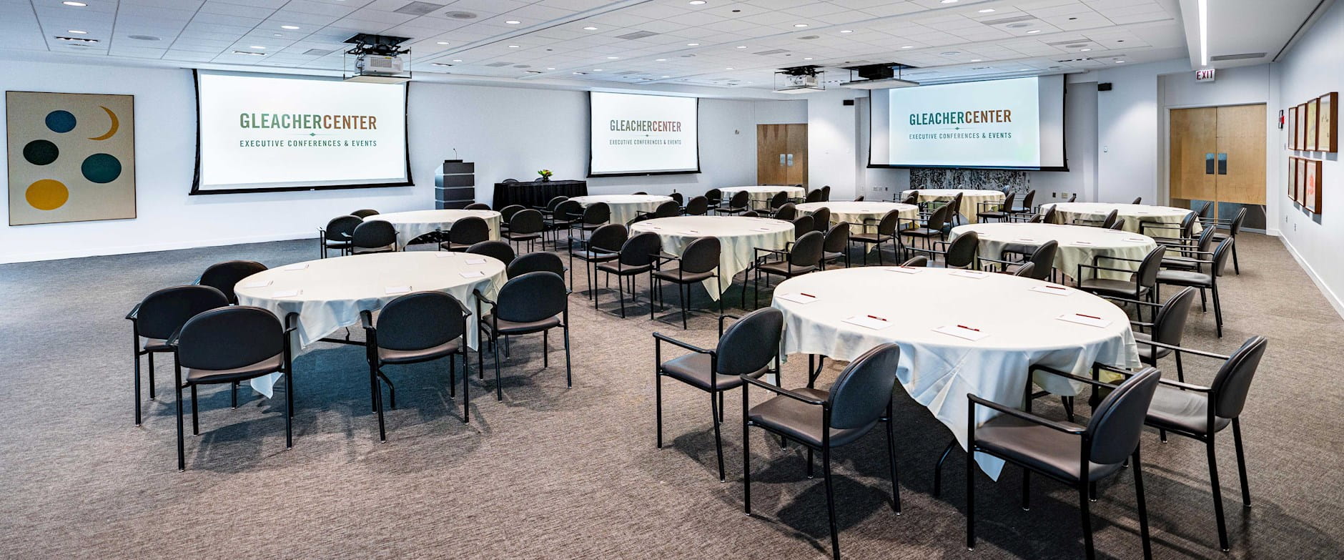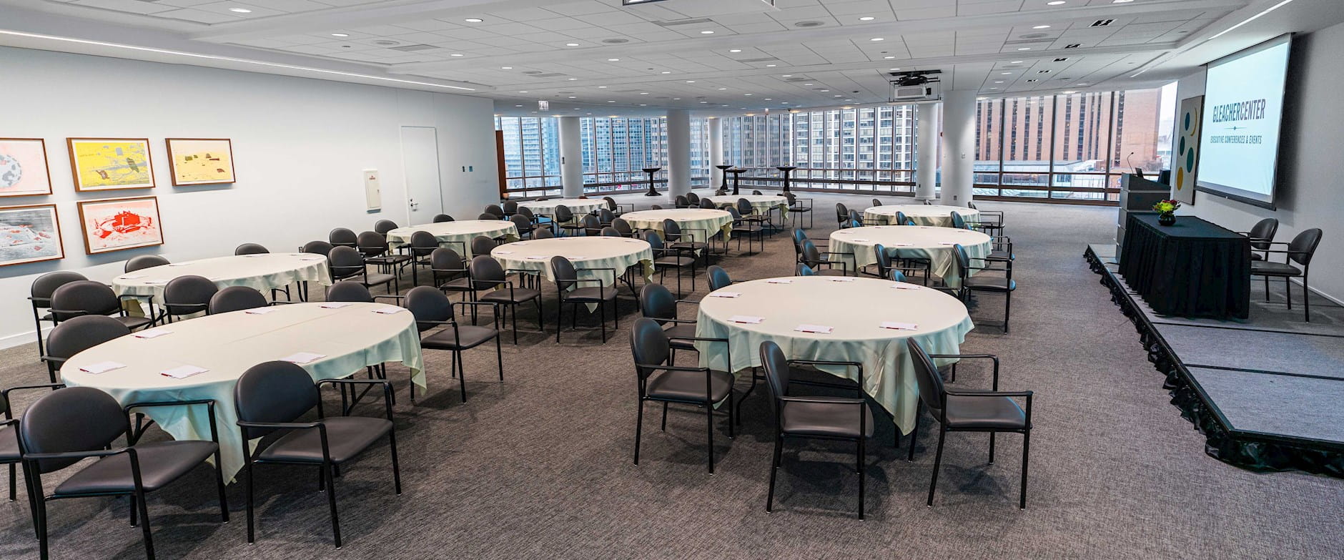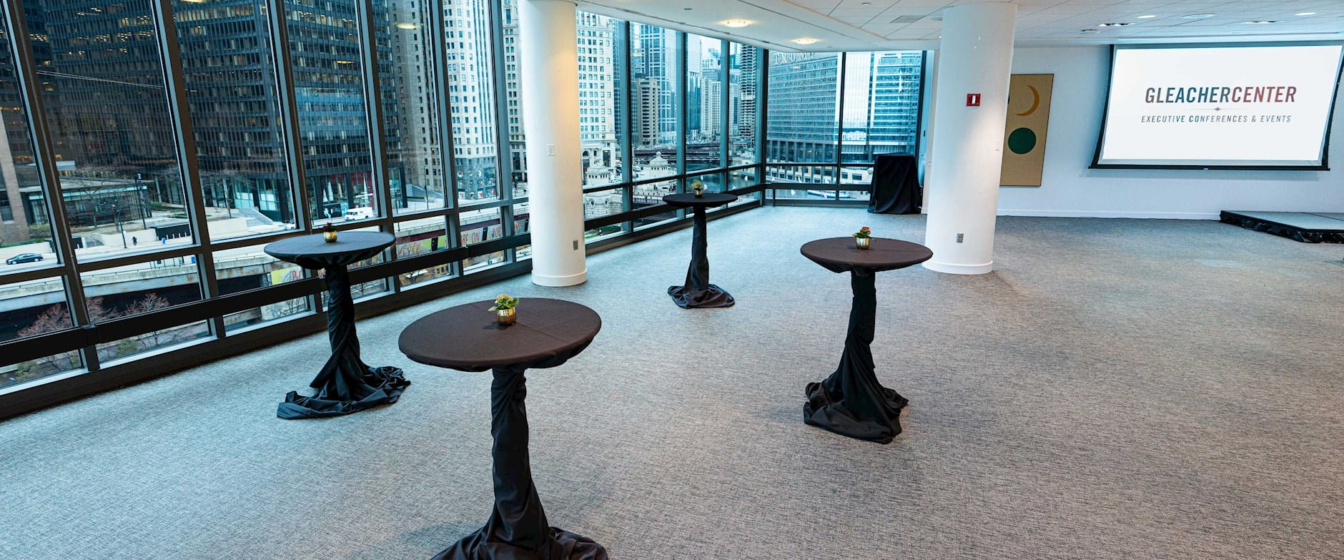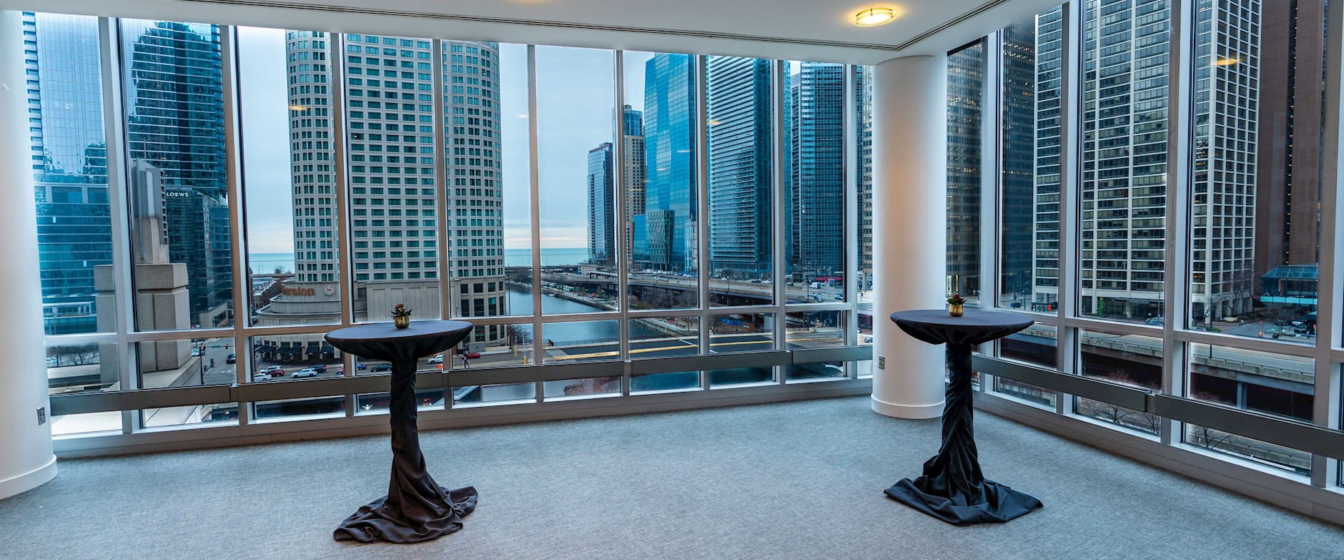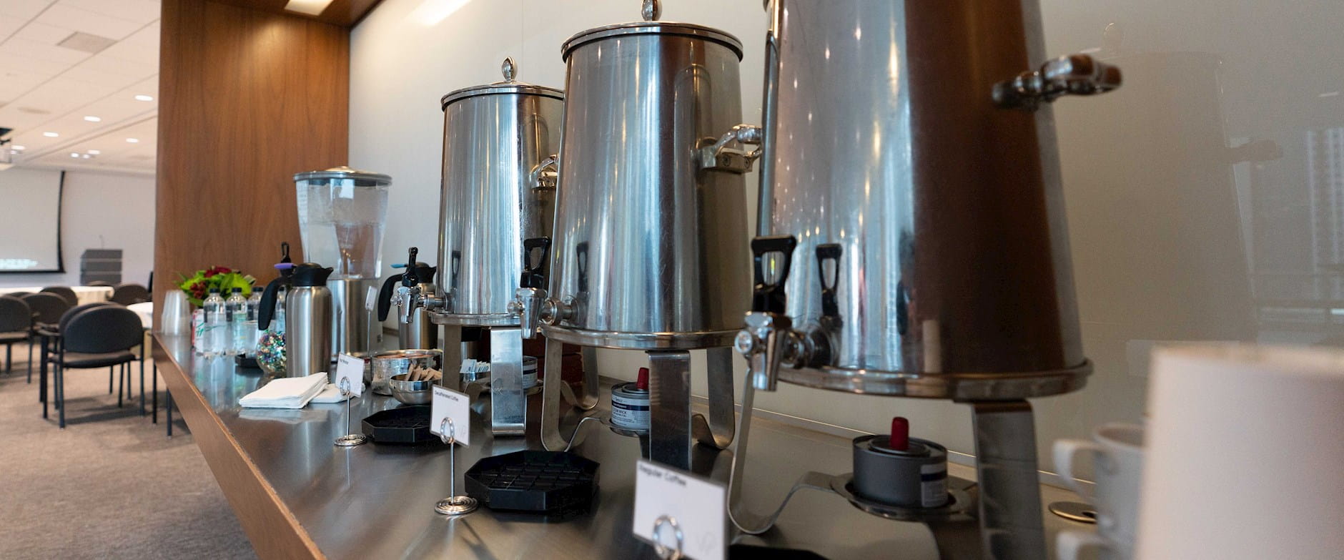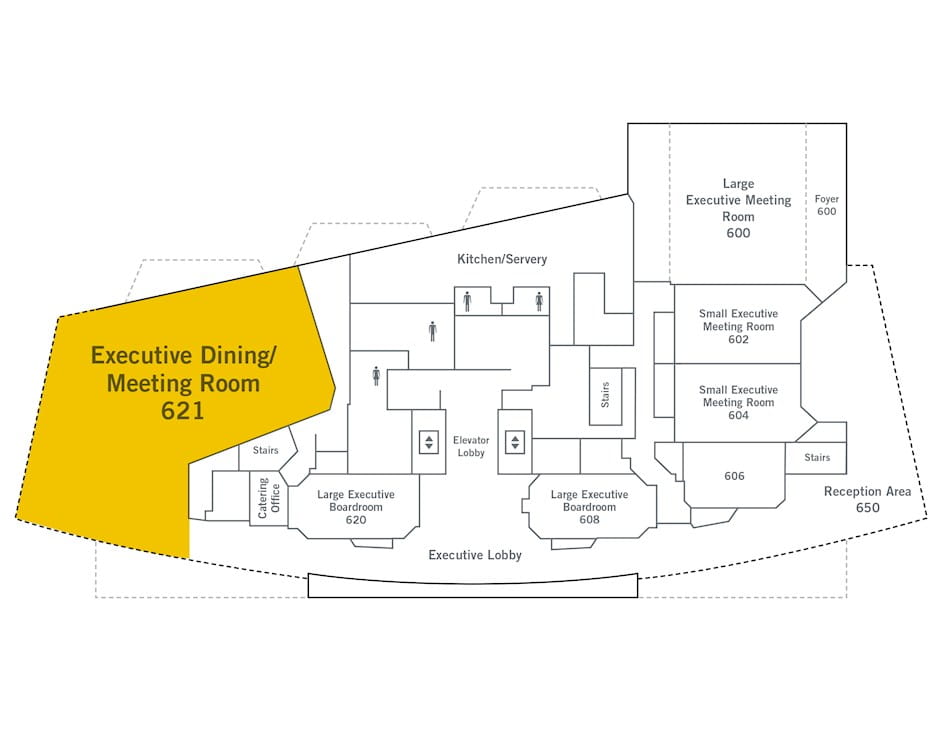
Dining Room
Our Dining Room is a unique and elegant space, perfectly suited for private luncheons, receptions, dinners, and even your annual shareholders' meeting.
1 of 1
We can arrange the open space in one of four orientations to fit your needs, and with the latest technology neatly stored in the ceiling, the room can be transformed easily from hospitality to business.
The room features floor-to-ceiling windows with sweeping views of the city. The finishes are all top quality, including walnut accents, modern flooring, and custom artwork, all of which provide a tasteful backdrop for your gathering.
Benefits include clear sight lines; flexible room arrangements; amazing views of the city, lake, and river; private registration; and 10-foot-high ceilings.
Ready to Book Your Event?
Room Specifics
Rooms: 621
Capacity: 110–300
Square Footage: 3,070
Features:
- Built-in laser projectors (north and west orientation)
- Built-in screens (north and west orientation)
- Podium with attached microphones
- Sound system
- Floor-to-ceiling windows
- Custom artwork
Floorplans
All rooms are fully ADA compliant.


